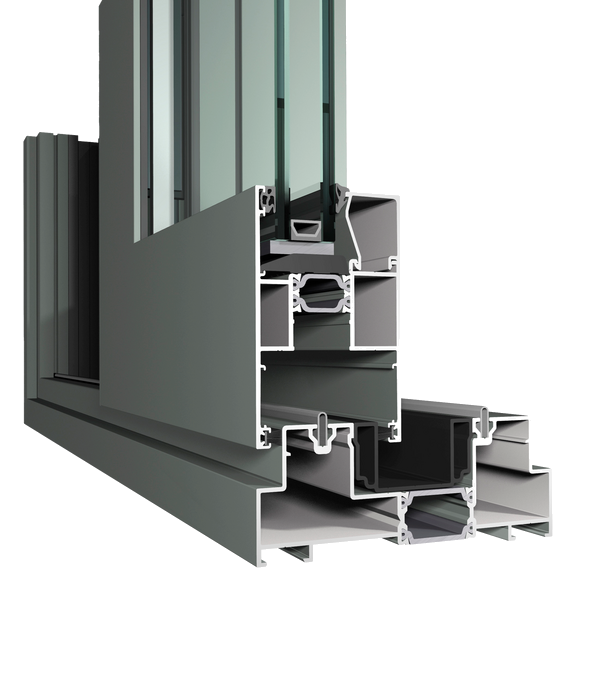ConceptPatio 130
(CP130)
Achieves a remarkable balance between performance and cost-effectiveness.
Distinctive low-threshold profile.
Ideal for renovation projects.
Personalisation Options
Balustrade
Slim Chicane
Glass Corner
Soft Close
Concealed Drainage
“A qualitative (lift &) slide solution that balances price, performance and design. The versatile aluminium system allows both architects and homeowners to create spaces without boundaries.”
Technical Details
Performance
Energy
Thermal Insulation - Uw = 1.4 W/m2K
Comfort
Air tightness = Class 4 (600Pa)
Water tightness = Class E750 (750Pa)
Wind load resistance = Class B5 (2000Pa)
Safety
Burglar resistance = PAS24RC2
Overall Dimensions
Max. dimension & weight
Min. height of element = 584mm
Max. height of element = 2784mm
Min. height of vent = 500mm
Max. height of vent = 2700mm
Min. width of vent = 700mm
Max. width of vent = 2700mm
Max. weight of vent = 300kg
Glazing
Dimensions
Rebate height = 25mm
Min. glass thickness of frame = 4mm
Max. glass thickness of frame = 43mm
Min. glass thickness of vent = 4mm
Max. glass thickness of vent = 43mm
Glazing method
Dry glazing/Siliconised glazing/Internal glazing/External glazing/ Glazing bead/Structural Glued/Glazing








